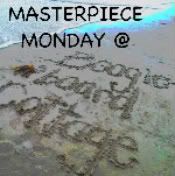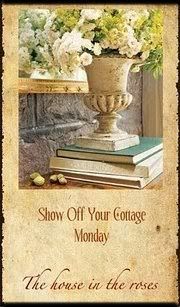Since I began posting a few things about our guest house, I thought I'd also post a little bit about the house itself. Originally, it started out as a "Mother-in-law" house for my mother to live in. She had cancer and was living alone in Texas and we were hoping to move her to Iowa and come and live with us, but she didn't want to 'impose' on us. So hubby decided to begin building the garage/small house with the intention of moving my mom to Iowa. Our original plan included the two garages we wanted and a 1,000 sq ft one story home. However, my mom passed away even before we began building.
So we ditched the original plan and went with plan #2 which was a two-story house built into the back of the garages. Here is a short re-cap of our building process:
The Planning
In May of 2009, we began building a garage/guest house across from our home at the lake. We wanted to build just a garage that would hold all the odds and ends as well as our 24' pontoon boat. However, the zoning requirements for the lot required us to have an actual home. After much research, we found a "stock" plan online that was exactly what we wanted! It had a two-car garage as well as an "RV" garage and both garages faced the road. The house is located towards the back of the garages and is two stories.
For the most part, it was completed in the late summer of 2010. We are still waiting for the carpeting to be installed upstairs and landscaping will be done this summer.
The guest house inside is complete (well, except for the carpeting) but it is not yet furnished. I'm looking forward to decorating it and posting the process on my blog. More photos to come soon! Here are the guest house posts I have so far:
 The First Floor
The First Floor The Second Floor
The Second Floor First Furniture Item Arrives!
First Furniture Item Arrives!The Floor Plan
This is the stock photo of the outside.
The floorplan for downstairs.
The upstairs floorplan
The Building Process
 |
| Land is being cleared for building process to begin |
 |
| Plotting lines for the house |
 |
| Footings dug and filled in with cement |
 |
| Garage floors are poured |
 |
| First walls to go up! |
 |
| Bay window for kitchen table |
 |
| More first floor framing |
 |
| Tall "RV" garage -- this is where pontoon boat will be parked in the winter |
 |
| 2nd floor framing begins |
 |
| Another view of the 2nd floor framing |
 |
| Roof trusses going up |
 |
| Roof is on! |
I will post Part II : The interior building process later this week!
Thanks for visiting my blog!

I am linking to:
Debbiedoo's Newbie Party







15 comments:
wow, what a big project! Hoe exciting!
What a cute house! Love all the garage space too!
So nice ! We have an RV that we have to keep at our business's parking lot - I would LOVE to have a building like this one !!!!
thanks for sharing,
gena
I love this! My husband and I are remodeling a beach house, and he wants more garage space -- we talked about doing the same thing, putting one across the street, and ran into the same zoning restrictions. I will definitely show him this post!
I just love a good construction site.. The corn in the background is beautiful! Where is your house in relation to the guest house? You have some lucky guests!
Carlee
ladybirdln.blospot.com
Now this is exciting!
I am having a hilarious Linky party with prizes this Wednesday. Details are on my blog today.
I hope you'll join in on the fun.
Wow Carolyn,
It is SO nice! I love all of the pictures of the building process and am excited to see Part II.
Have a great day.
Pam
That is awesome! We built our very first home, and it was such a fun process. I can't wait to see the rest. Thanks for joining my newbie party.
This is going to be great! I'd love to be able to have a guesthouse like this - my husband would love the garage space!
Great plan!
kathy
Welcome back to blogland. Thanks for coming by for a visit. We also live on a lake but it is only 340 acres of water and we are one of 1,200 homes. Your guest house is amazing! Blessings, Debbie
What a great addition to your property!
I apologize for not popping in on your (wonderful) blog sooner - you left such a nice comment on my blog several weeks ago and there is simply no excuse for not thanking you and visiting sooner. But now that I am here, expect to see me more often!
As you know, my dad retired in Kansas so I find your photos of Iowa particularly beautiful... The corn field, the wide-open sky. Heaven!
My aunt lived in Sioux City and I still have relatives (of hers) that live in and around that area and a place called Storm Lake.
Always my best - cannot wait to see more!
♥Janet
What a great project~ I love construction- this is a darling little house too!! Stopping by from Boogieboard Cottage- nice to meet you! :)
Your house is beautiful! I found your blog at Between Naps on the Front Porch. You have such great ideas and I'm your newest follower! I'd love it if you'd follow me back: http://stillwaterstory.blogspot.com/
Again, you did a fantastic job with this!! :-)
Carolyn, Thanks for stopping by and for following me - after reading through almost all of your posts, I found them quite interesting so I will be following you as well! I love your guest house. Thanks for sharing the process. Last but not least, I too live in Iowa - I'm near Des Moines so if you are ever in the area you must come visit!
Blessings, Beth
The detailed picture description you have provided to show the building process of the garage is really very nice and impressive. It gives us the total knowledge of building garage. Thanks a lot for sharing this wonderful post.
Post a Comment